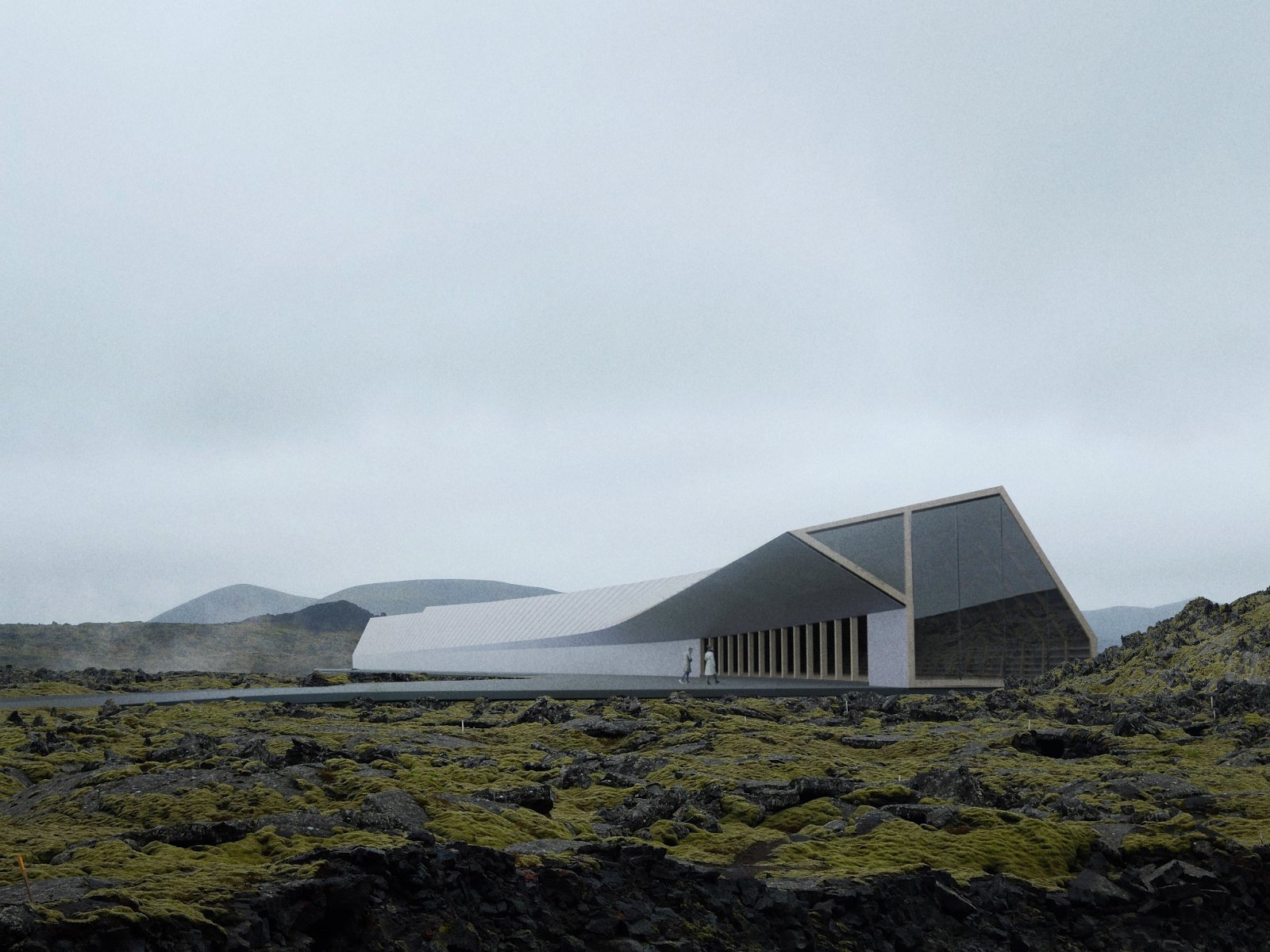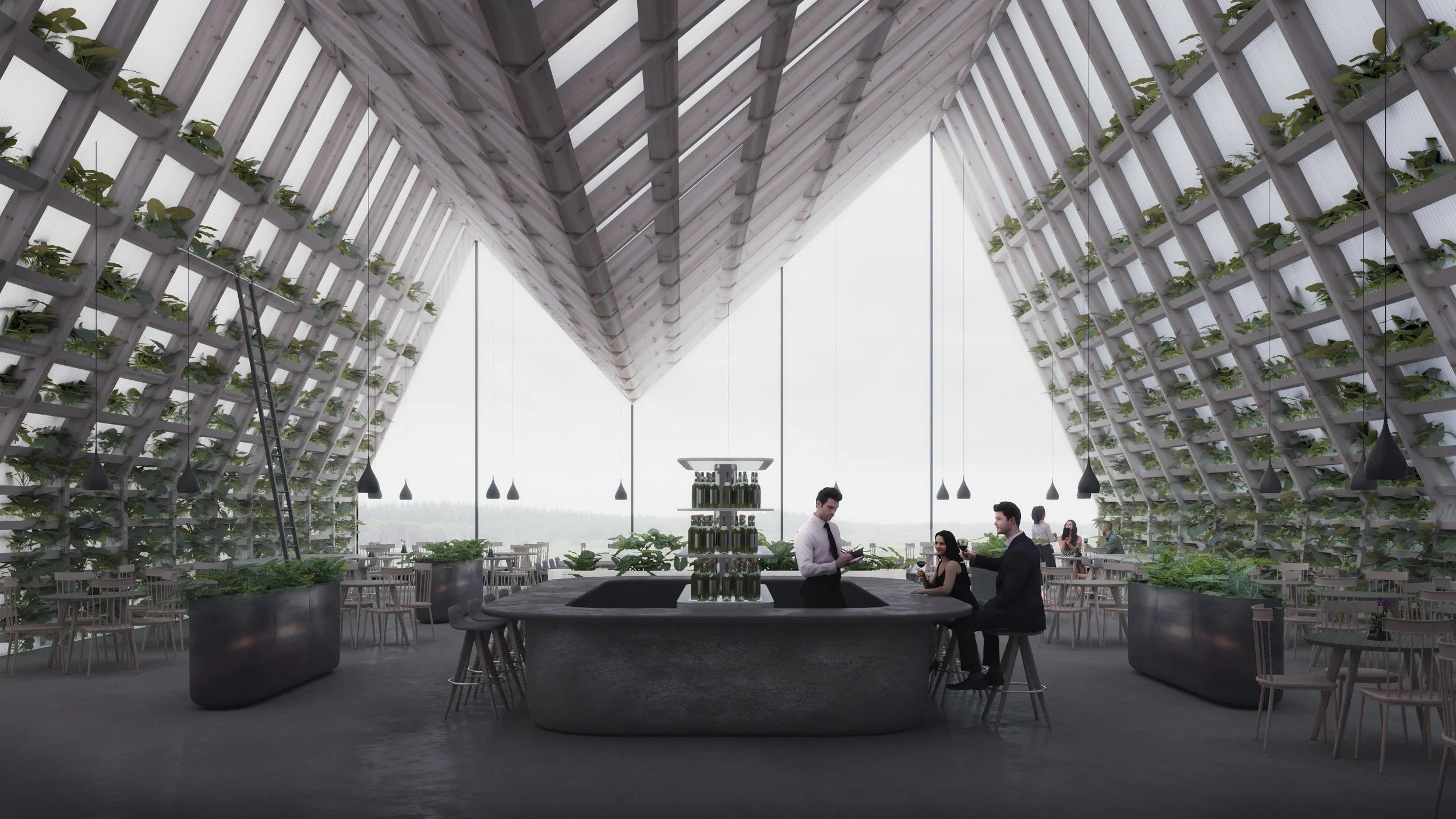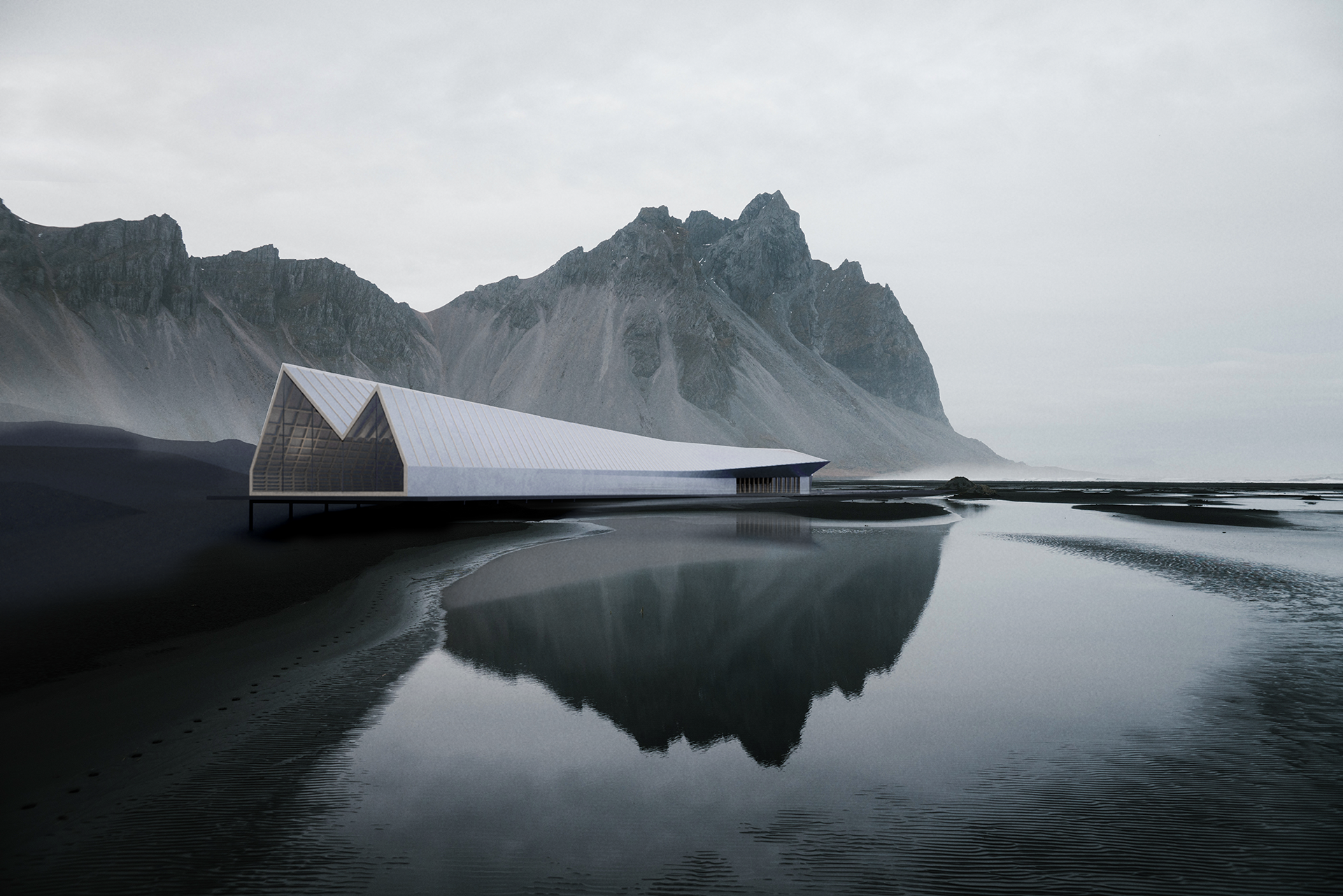
integrated solutions
we created a conceptual proposal as part of the islandic restaurant competition, in our proposal we integrated the greenhouse part of the restaurants into the walls, allowing crops to be grown right in front of the restaurants guest, the interior would be made of laminated timber and polycarbonate facade and roofing, with translucent glass oriented towards the main views. the envelope of the volume splits and creates a dramatic entrance condition along its main approach, at the other end the roof splits into two separate areas mimicking the background mountains with its silhouette, this also allows the floor plan of the building to be split along the main rooflines resulting in a clear separation between the hospitality and restaurant zone of the building and the administration and greenhouse area.
landform buildings
We find deep inspiration in the natural world and see buildings as an extention of it.

