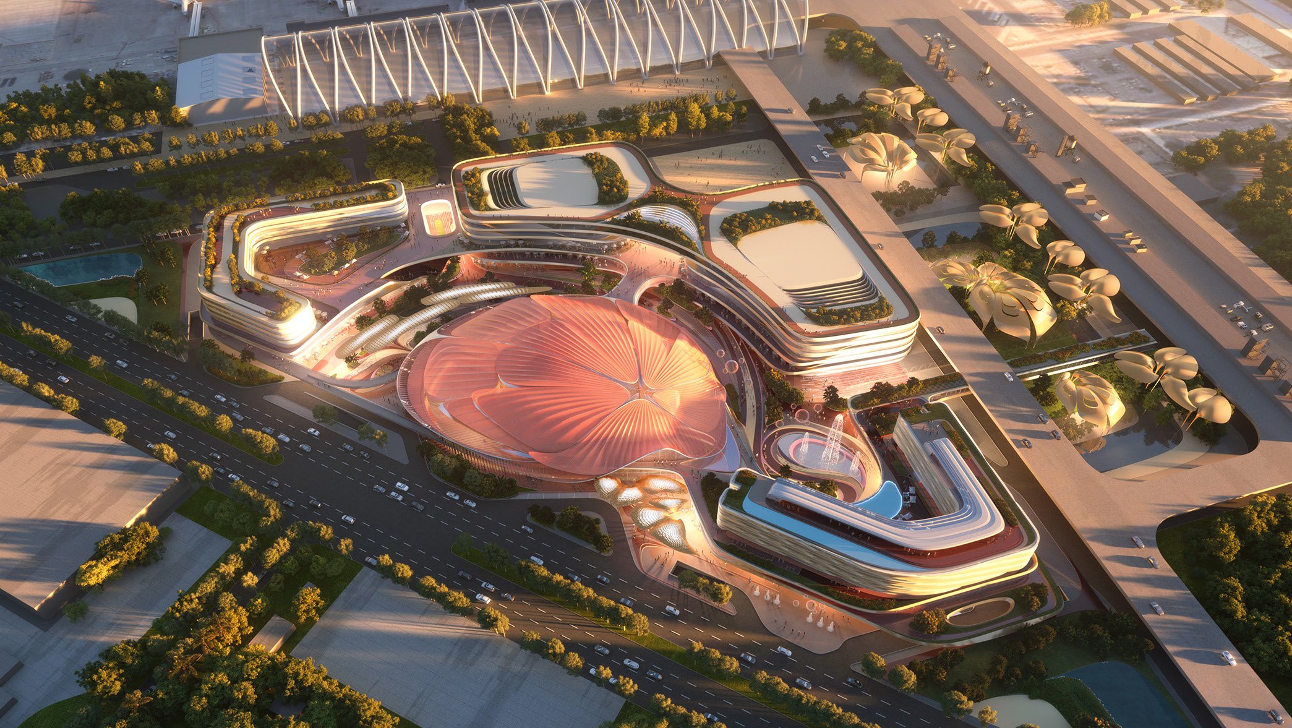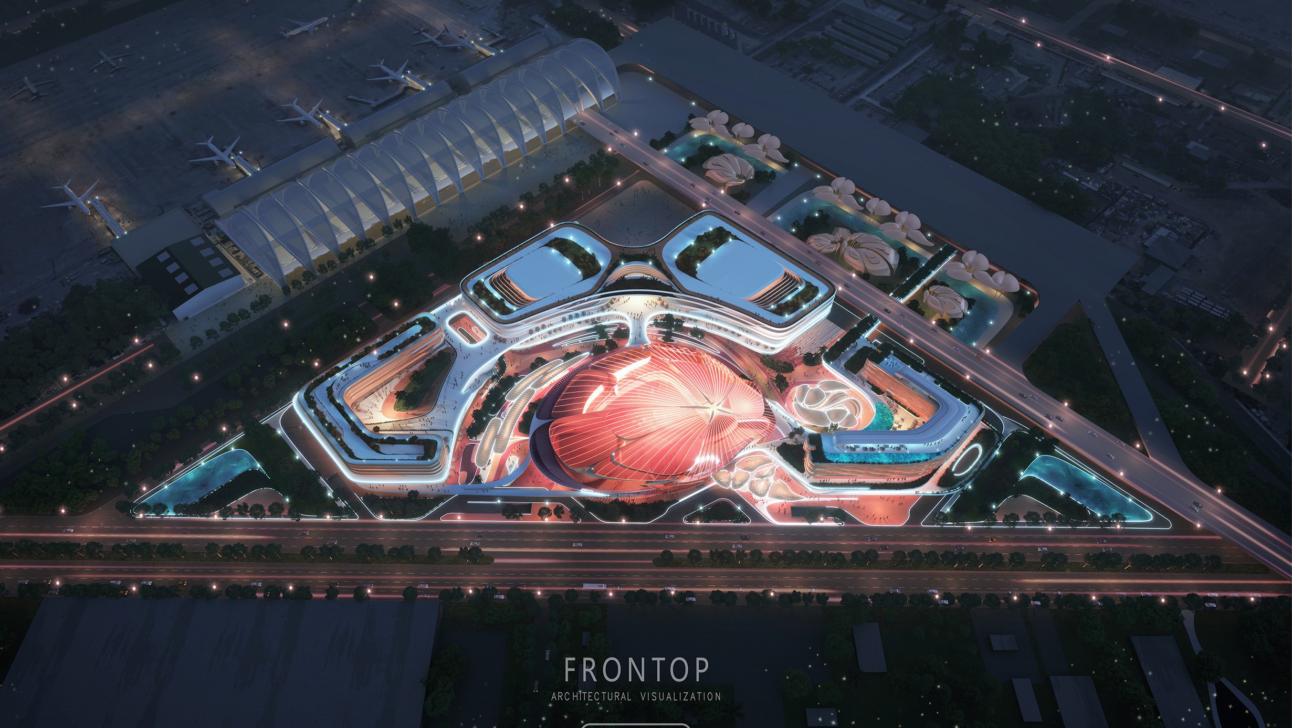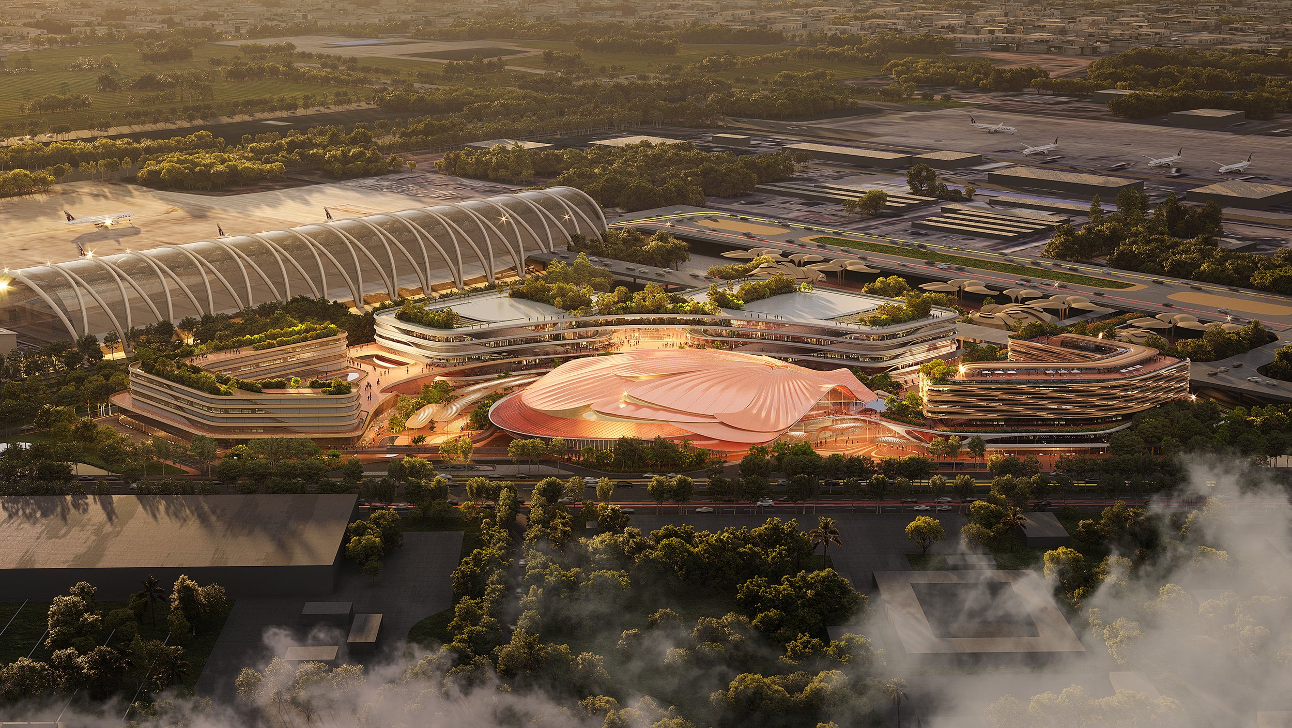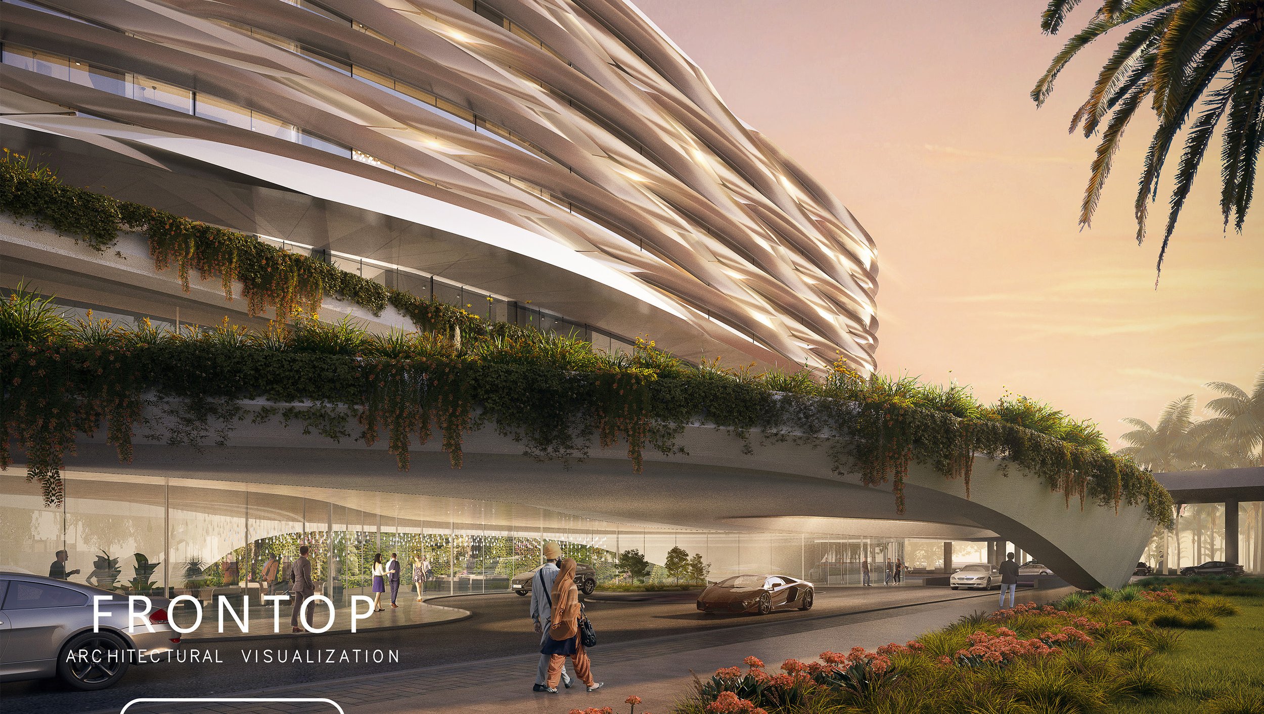Ahmedabad Airport Masterplan
Mixed Used
Area: 135k sqm
Year: 2024
Location: Ahmedabad India
The Ahmedabad airport masterplan was done as part of the design team together with Znera and Mc studios. Znera were in charge of planning and Diplodocus together with Mc studios develop the architectural design. The masterplan consist in a regeneration scheme for Ahmedabad airport featuring a shopping mall, two hotels, multiple retail units and amenities and a conference centre. the concept took inspiration from the marigold flower which is an important symbol of India and distributed the masterplan radially around the conference centre.




